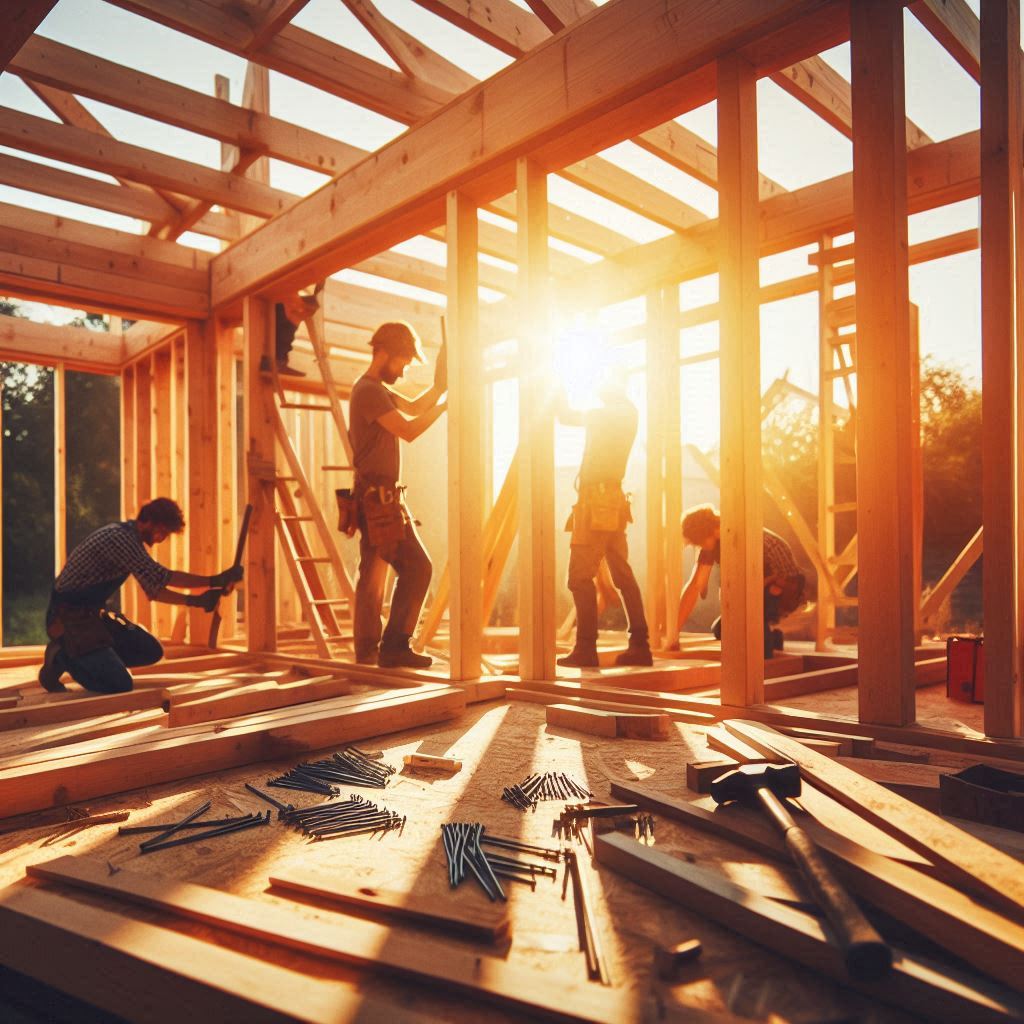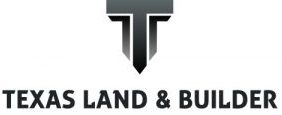Framing is one of the most critical steps in building a new home, forming the structural skeleton on which everything else rests. Different techniques in framing have developed over the years, each with its own strengths, limitations, and applications. Choosing the right technique affects a home’s durability, energy efficiency, and cost, and often depends on regional building codes, material availability, and the style of the home being constructed. Let’s dive into the most commonly used framing techniques in residential construction today.

1. Platform Framing
Overview: Platform framing, also known as “stick framing,” is one of the most popular and commonly used methods for residential construction in the United States. In this approach, each floor is framed individually, creating a platform for each subsequent level.
Process:
- Builders construct one floor at a time, beginning with the first-floor walls.
- Floors above are then built by framing another set of walls on top of the platform created by the first level, and so on.
- Each platform supports the load of the floor and roof above it.
Advantages:
- Ease of Construction: Each floor level serves as a stable work platform, which simplifies the framing process.
- Safety: With each floor platform providing stability, it’s a safer approach for workers.
- Cost-Effectiveness: It allows for easy access to the interior during construction, reducing labor time and costs.
Disadvantages:
- Energy Efficiency: Without careful insulation, gaps between floors can lead to heat loss.
- Structural Weakness in Taller Buildings: This technique may not be ideal for multi-story buildings beyond a few levels due to cumulative load on lower walls.
2. Balloon Framing
Overview: Balloon framing is an older technique, more common in homes built before the 1940s. In this style, the wall studs run continuously from the foundation to the roofline, without breaks between floors.
Process:
- Full-length studs are installed from the foundation to the roof, creating a tall, uninterrupted wall.
- Horizontal floor joists for each story are attached to these studs, allowing for an uninterrupted vertical load path.
Advantages:
- Structural Integrity: By eliminating breaks between floors, this framing method offers excellent structural continuity.
- Ease in Multi-Story Homes: Balloon framing allows for higher walls and works well in taller buildings, as there are fewer points of weakness.
Disadvantages:
- Labor and Cost-Intensive: The need for long, continuous lumber pieces makes it more expensive and less efficient.
- Fire Hazard: Balloon framing creates vertical channels that can allow fire to spread more rapidly between floors, requiring careful fire-blocking techniques.
3. Advanced Framing (Optimum Value Engineering – OVE)
Overview: Advanced framing, also known as Optimum Value Engineering (OVE), focuses on reducing material use without sacrificing structural integrity. This method is increasingly popular in energy-efficient construction, as it minimizes thermal bridging.
Process:
- It involves reducing unnecessary studs, aligning floor, wall, and roof framing for better load transfer, and increasing spacing between studs.
- Exterior walls use a 2×6 stud framing rather than 2×4, and studs are spaced at 24 inches rather than 16 inches to maximize insulation.
Advantages:
- Improved Energy Efficiency: The wider stud spacing allows for more insulation, reducing thermal bridging and boosting energy efficiency.
- Reduced Material Costs: Fewer studs mean lower material costs and less waste.
Disadvantages:
- Less Familiar to Some Contractors: Advanced framing requires precise load calculations, which some builders may be less familiar with.
- May Require Special Approval: Not all building inspectors are accustomed to advanced framing, so permits can be more complicated to secure in certain areas.
4. Timber Frame and Post-and-Beam Construction
Overview: Timber framing, or post-and-beam framing, is one of the oldest techniques, using heavy timber beams and columns rather than light wood studs. While traditionally used in barns and historic homes, it’s becoming popular for its aesthetic appeal and environmental benefits.
Process:
- Beams and posts are cut to exact measurements and fitted together with mortise and tenon joints.
- These beams are left exposed in the interior, adding an architectural element to the home.
Advantages:
- Durability and Strength: Timber framing can last for centuries due to the use of large, dense timbers.
- Aesthetics: The exposed timber gives homes a rustic or historic look, which can be a selling point for many.
Disadvantages:
- Cost and Skill Requirements: Requires specialized labor and materials, making it more expensive.
- Limited Flexibility: Changes to timber-framed structures can be costly and challenging.
5. Steel Framing
Overview: Steel framing is most commonly used in commercial construction, but it’s gaining traction in residential building for homes that require extra strength, such as those in hurricane-prone or earthquake-prone areas.
Process:
- Steel studs and beams are used in place of wood, providing increased strength and durability.
- Steel framing uses screws or bolts instead of nails, with components cut to exact specifications.
Advantages:
- Durability: Steel framing is resistant to pests, rot, and warping, making it ideal for humid or pest-prone areas.
- Strength in Extreme Conditions: Offers excellent structural integrity, even in harsh climates.
Disadvantages:
- Cost: Steel framing is generally more expensive than wood framing.
- Insulation Challenges: Steel conducts heat, which can result in thermal bridging without proper insulation.
6. Structural Insulated Panels (SIPs)
Overview: SIPs are pre-manufactured panels consisting of two outer layers, often OSB (Oriented Strand Board), with an inner core of insulation. SIPs are becoming more popular for energy-efficient homes and can significantly reduce construction time.
Process:
- SIPs are manufactured off-site to fit the design specifications and then delivered to the job site for assembly.
- Panels are fitted together to create walls and roof structures, allowing for fast and efficient construction.
Advantages:
- Energy Efficiency: SIPs offer excellent insulation and air sealing, making them ideal for energy-efficient homes.
- Quick Assembly: Because they are pre-manufactured, SIPs reduce on-site construction time and waste.
Disadvantages:
- Higher Initial Cost: The upfront cost for SIPs can be higher than traditional framing.
- Limited Design Flexibility: Customization is possible but can be challenging once the panels are manufactured.
Choosing the Right Framing Technique
Selecting the best framing technique depends on the specific needs of the home, the budget, climate, and the builder’s familiarity with each method. In colder climates, advanced framing and SIPs are popular for their energy efficiency, while hurricane or earthquake-prone areas may benefit from steel framing. Each method has unique advantages, making it important to consider the long-term requirements of the home and the skills of the builder. The right framing not only supports a well-constructed home but also contributes to its energy efficiency, durability, and overall value.
