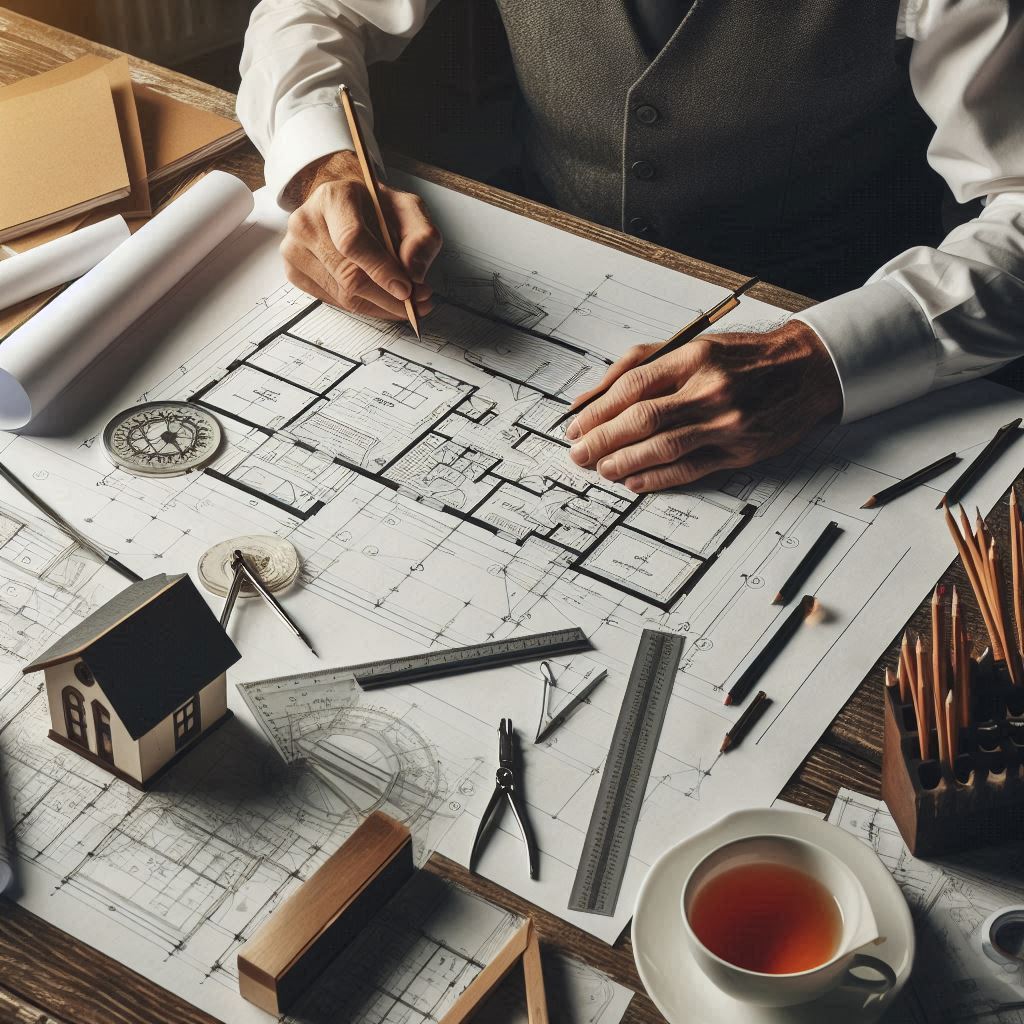When it comes to building your dream home, the house plan is the foundation of the entire project. A well-designed house plan ensures that your home fits both your lifestyle and the specific characteristics of your land. Whether you’re looking to build in an urban area or the rolling hills of the Texas Hill Country, selecting the right house plan is critical to making the most of your property. In this article, we’ll explore different ways to obtain house plans and the importance of designing your home around the unique features of your land.

Designing a Home for Your Land
Every plot of land is different, and designing your home to suit your land’s topography, views, and orientation can make a big difference in your comfort and energy efficiency. Considerations such as slope, prevailing winds, sunlight exposure, and drainage must be addressed when developing your house plan.
- Topography: If your land has a slope, you may want to consider a house plan that includes a walkout basement or a multi-level design that works with the slope rather than against it. On flatter land, a single-story ranch or a sprawling modern home might be more appropriate.
- Sunlight Exposure: Depending on the climate, your house plan should consider the direction your home faces. In warmer climates like Texas, orienting living spaces away from the harsh afternoon sun can reduce cooling costs. Conversely, in colder climates, you may want to maximize southern exposure to take advantage of passive solar heating.
- Views and Privacy: Your house plan should be tailored to capture the best views from your property while maintaining privacy from neighbors or nearby streets. Strategic window placement and the positioning of outdoor spaces like patios and balconies can enhance your living experience.
- Drainage and Soil Conditions: If your land has unique soil conditions, such as clay with a high Plasticity Index (PI), your house plan will need to account for specialized foundation designs that minimize the risk of cracks and shifting. Additionally, proper drainage planning will ensure your home remains protected from water damage.
How to Get a House Plan
There are multiple ways to get a house plan for your home build, each with its own set of advantages and challenges. The right choice for you depends on your budget, timeline, and level of customization.
- Purchasing Stock House Plans
One of the most affordable and straightforward options is to buy pre-designed house plans online. These plans are typically designed by professional architects and offer a wide range of styles and layouts. You can find plans for modern homes, traditional ranch-style homes, and everything in between. Stock house plans are ideal if you’re working within a tight budget or a strict timeline because they’re ready-made and available for immediate use.
- Pros: Lower cost, quick turnaround, and wide variety.
- Cons: Limited customization options and may not fully suit your land’s unique features or local building codes.
- Hiring a Licensed Plan Designer
If you want a more personalized house plan but don’t need the full services of an architect, a licensed plan designer can create a custom home design tailored to your needs. These professionals typically charge less than architects but still offer custom plans that reflect your preferences and lifestyle. A licensed plan designer can also ensure your house plan meets local building codes and regulations, which is crucial for obtaining the necessary permits.
- Pros: More affordable than hiring an architect and allows for some customization.
- Cons: May not offer the same level of detail or unique design features that an architect can provide.
- Working with an Architect
For those who want complete customization and are willing to invest more in the design phase, hiring an architect is the best option. An architect will take into account every detail of your land and lifestyle to create a fully unique home design. Architects often work with builders during the construction process to ensure the house plan is executed perfectly. They also consider future needs, such as room to expand or modify the home as your life changes.
- Pros: Full customization, high attention to detail, and personalized design for your land.
- Cons: More expensive and time-consuming than stock plans or using a plan designer.
- Modifying Existing Plans
Many stock house plans offer the ability to make modifications for an additional fee. If you find a plan you love but need to adjust it to better suit your land or preferences, working with the original designer or an architect to modify the plan can be a cost-effective solution. This option gives you the flexibility to tweak designs to fit your specific needs without starting from scratch.
- Pros: Offers some level of customization without the full cost of an architect.
- Cons: Limited in how much you can modify compared to a fully custom plan.
Conclusion
Choosing the right house plan is one of the most important steps in the custom home-building process. Whether you opt for a stock plan, hire a licensed plan designer, or work with an architect, the key is ensuring that your home is designed to fit your land and your lifestyle. Take the time to consider the unique characteristics of your property, such as topography, sunlight exposure, and drainage, so that you can maximize the beauty and functionality of your new home. With the right house plan, your dream home will be well-suited to its surroundings and stand the test of time.
